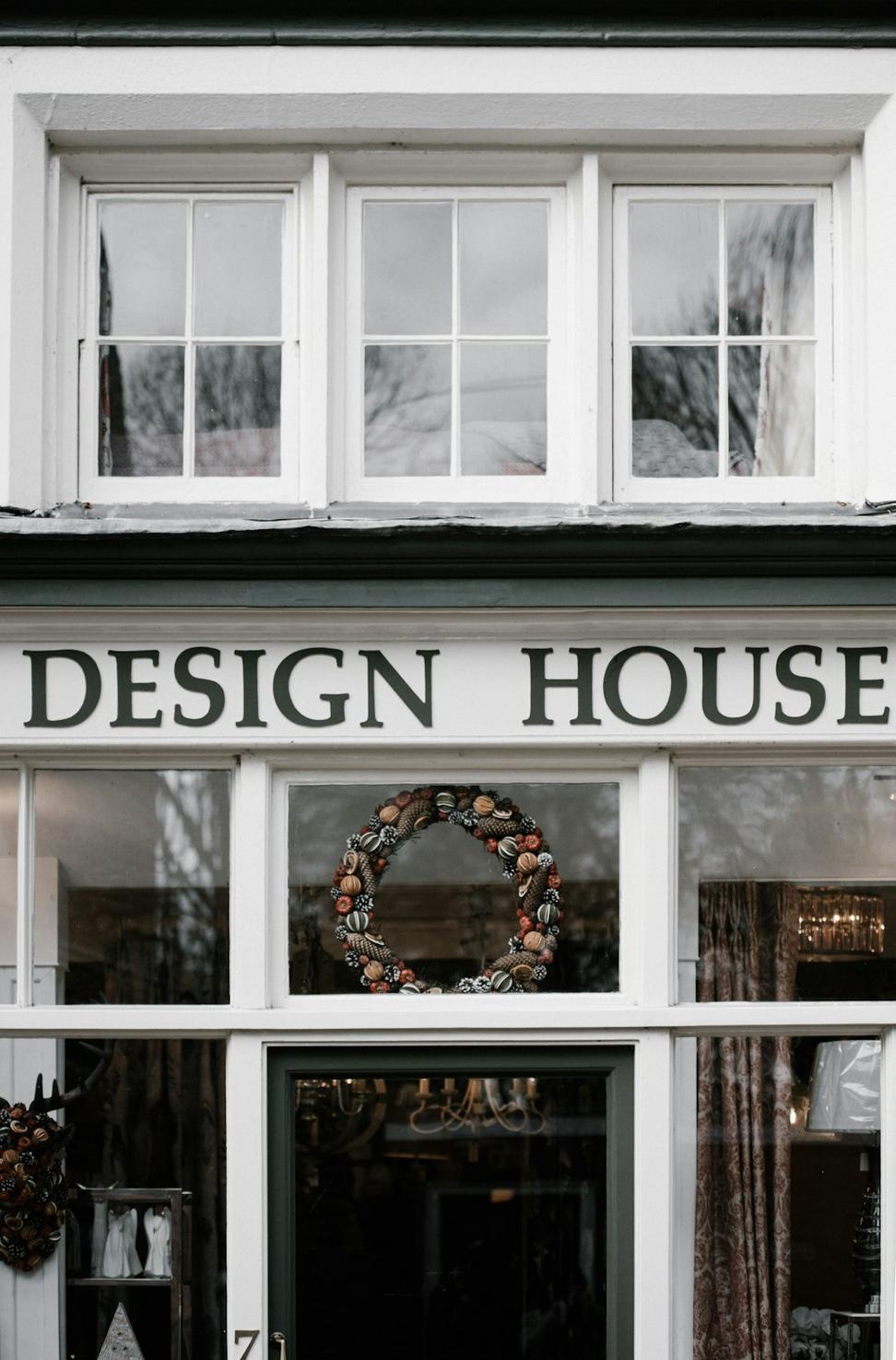
Residential Architecture Design
Your home's probably the biggest investment you'll make, so yeah - this matters. We've done everything from lakeside cabins to urban townhouses, and each one's different because each family's different.
We start with how you actually live. Not how magazines say you should live, but your real life - where you dump your coat when you get home, how your kids move through spaces, whether you're a dinner party person or more of a quiet-Sunday-morning type.
Timeline Breakdown:
- Week 1-2: Initial meetings, site visits, talking about your lifestyle
- Week 3-5: Concept sketches and preliminary layouts
- Week 6-10: Design development, material selection, refining details
- Week 11-14: Technical drawings, permits, engineering coordination
- Week 15+: Construction support - we don't just disappear
"We'd worked with another architect before who gave us something beautiful but totally impractical. Frosthal Quintor actually listened. They designed around our chaos - three kids, two dogs, one very specific coffee routine. A year in, and we're still discovering little details they thought of."
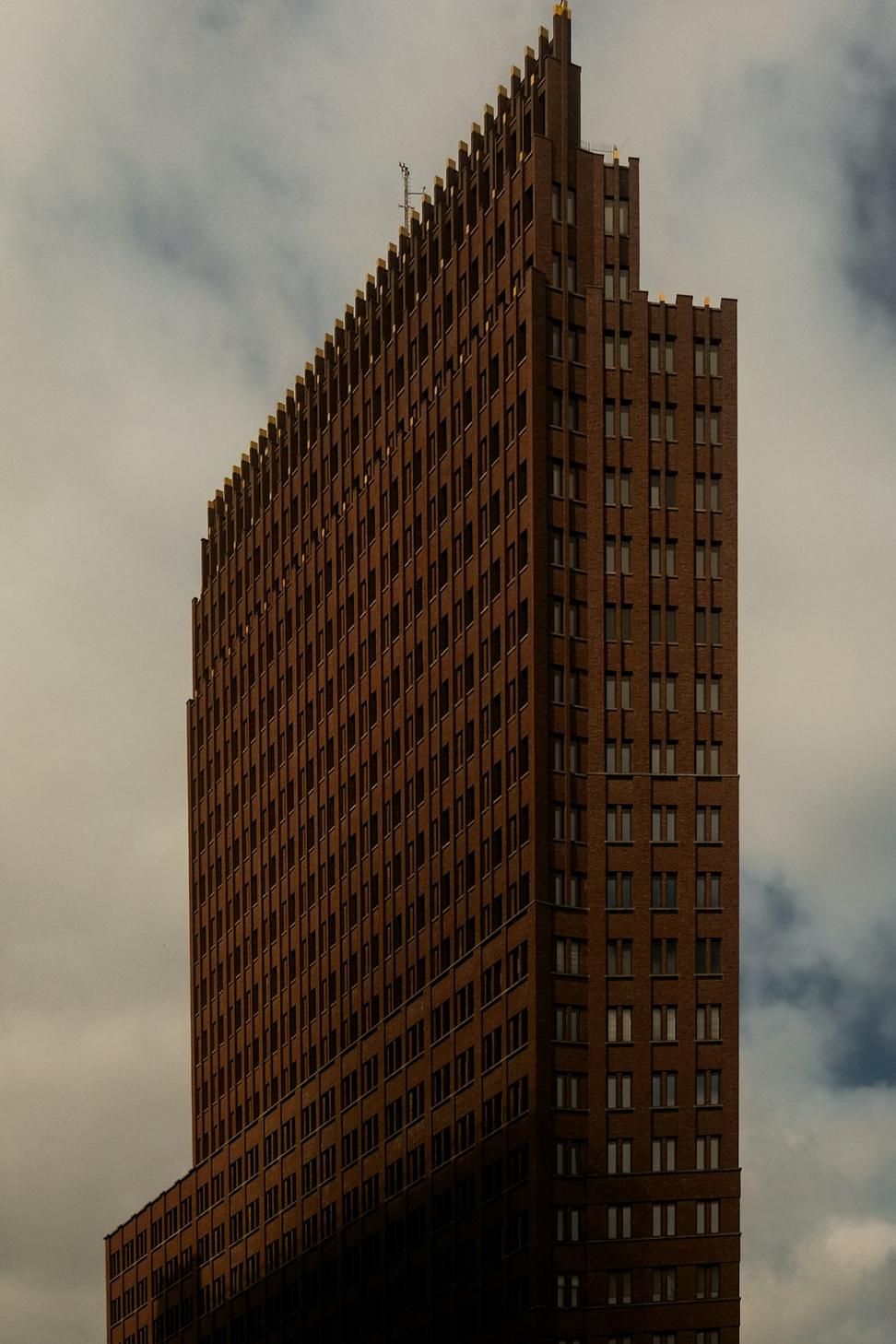
Commercial Building Planning
Commercial work's a different beast - tighter budgets, stricter timelines, and you gotta balance aesthetics with ROI. We get it because we've been doing this long enough to know what actually works.
Whether it's a retail space, office building, or mixed-use development, we focus on creating environments that people want to be in while making financial sense for you. And yeah, navigating Vancouver's commercial codes is basically our second language at this point.
What We Handle:
- ✓ Feasibility studies & site analysis
- ✓ Zoning & municipal approvals
- ✓ Space planning for efficiency
- ✓ Tenant improvement coordination
- ✓ Accessibility compliance
- ✓ Budget & timeline management
"Our retail chain needed to expand quickly without compromising our brand identity. Frosthal Quintor delivered three locations in 18 months - all on budget, all distinctly 'us' while fitting into very different neighborhoods."
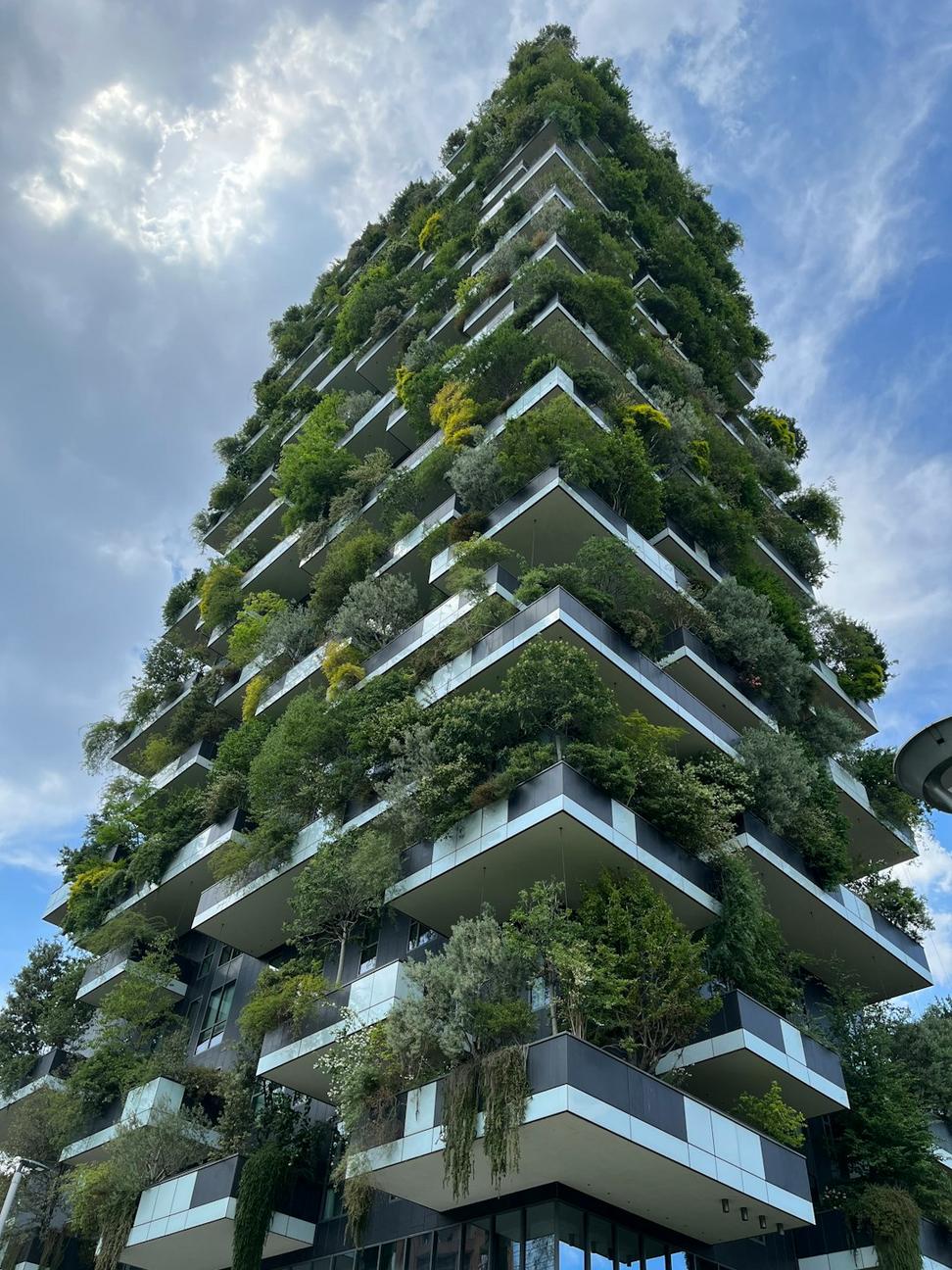
Sustainable Design Consulting
Here's the thing about sustainability - it's not just slapping solar panels on a roof and calling it a day. It's thinking about how buildings breathe, how they age, what they're made of, and how they fit into their environment.
We've been nerding out about this stuff since before it was trendy. Passive solar orientation, thermal mass, natural ventilation, local materials - this is baked into everything we do, but sometimes clients want to go further. That's where this service comes in.
Our Approach:
We'll audit your existing design or start from scratch to optimize for energy efficiency, material sustainability, and long-term environmental impact. This includes:
- Energy modeling & performance simulation
- Material lifecycle analysis
- LEED or Passive House certification support
- Renewable energy integration strategies
- Water conservation & stormwater management
"We wanted our new headquarters to walk the talk on our environmental commitments. Frosthal Quintor didn't just meet our sustainability targets - they exceeded them while keeping us under budget. Our heating costs are 60% lower than projected."
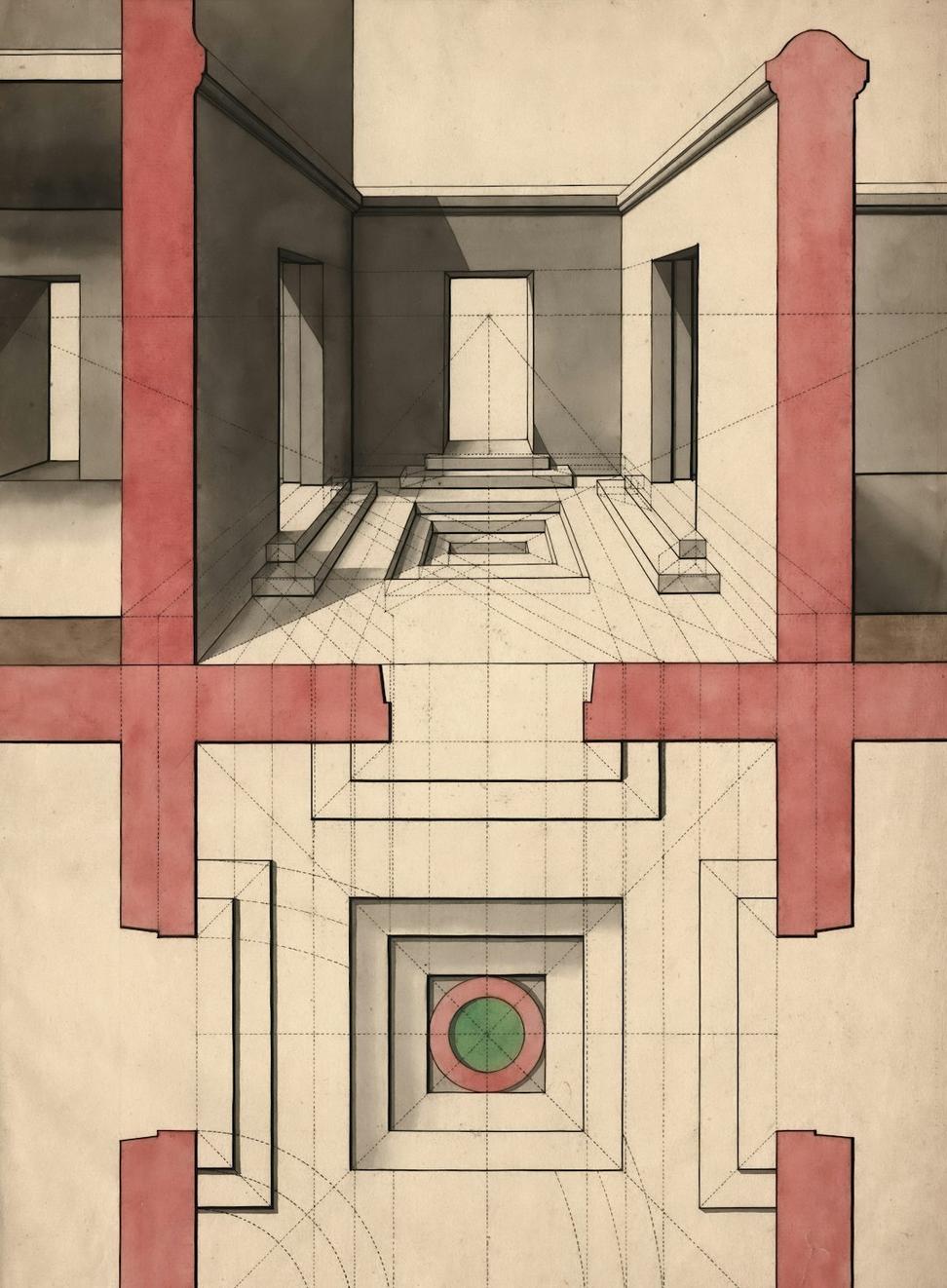
Interior Space Planning
Sometimes the bones of a building are great, but the insides need rethinking. Or you're working within an existing structure and need to maximize every square foot. That's this service.
We look at flow, function, and feel. How do people move? Where does light fall? What's the acoustics situation? Can you knock out that wall? (Spoiler: sometimes yes, sometimes absolutely not, and we'll tell you which.)
For Homes:
- → Kitchen & bathroom layouts
- → Open concept conversions
- → Storage optimization
- → Multi-functional spaces
For Workplaces:
- → Office layout & workflow
- → Collaborative vs. quiet zones
- → Furniture specifications
- → Lighting & acoustics
Average project duration: 4-8 weeks depending on complexity. We can work standalone or integrate this with broader architectural services.
"Our 1970s house had great character but terrible flow. They reconfigured the main floor without major structural changes, and now it feels twice as big. Best investment we made in the renovation."
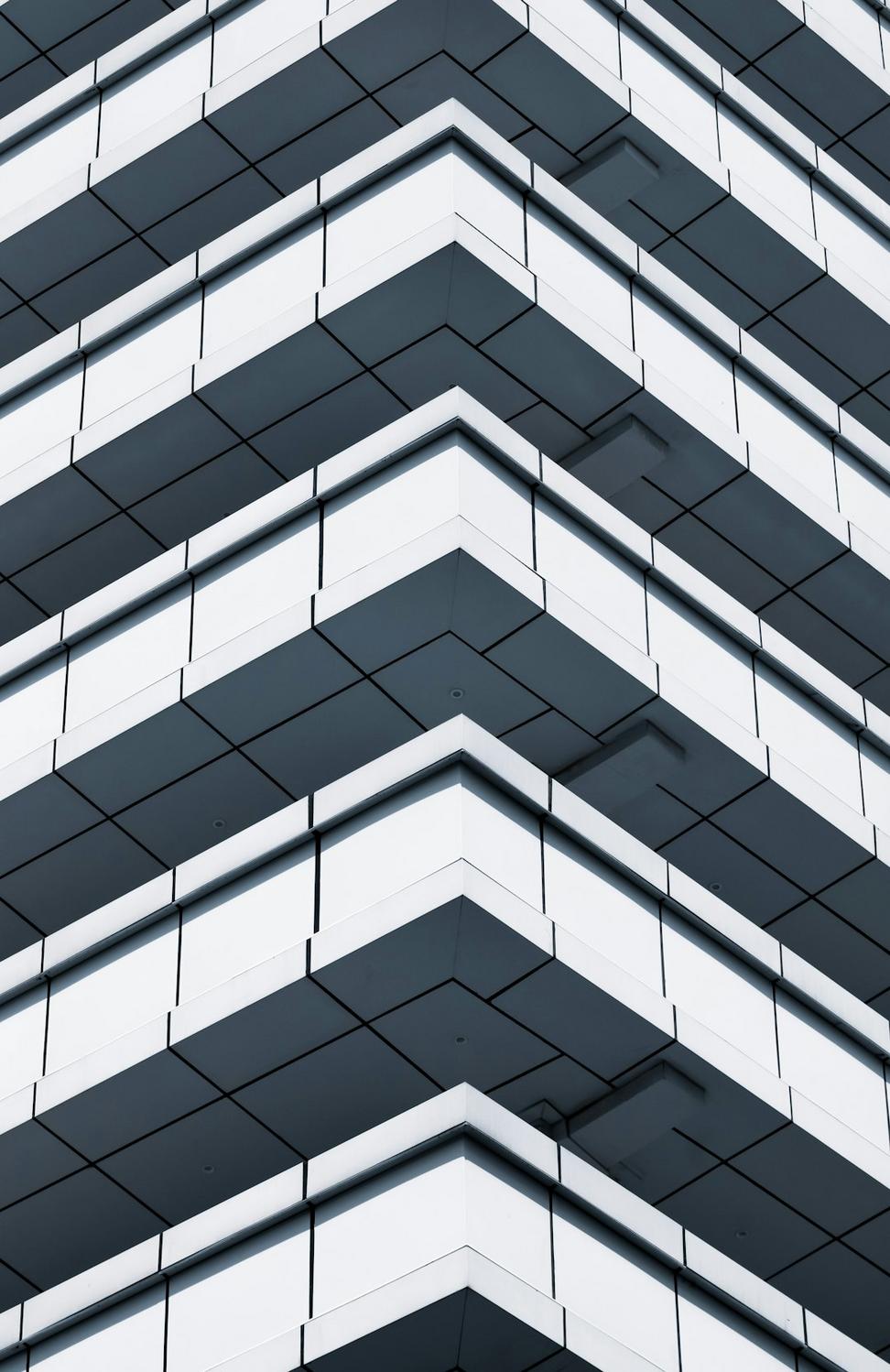
Building Code Compliance
Okay, this one's not sexy, but it'll save your project. BC Building Code, Vancouver bylaws, fire regulations, accessibility standards - it's a maze, and one wrong turn can cost you months and thousands in revisions.
We deal with this stuff daily, so we know what the city's looking for before you submit. We've got relationships with plan checkers, we know which inspectors are sticklers for what, and we speak their language.
What's Included:
We'll review your plans against current codes and flag issues before they become problems
All the paperwork, properly formatted, with the right stamps and signatures
We'll attend meetings, respond to comments, and navigate the approval process
We're there for critical inspections to address questions on the spot
This service is usually bundled with design work, but we also help folks who've gotten stuck in the permit process with another firm or DIY plans that aren't passing muster.
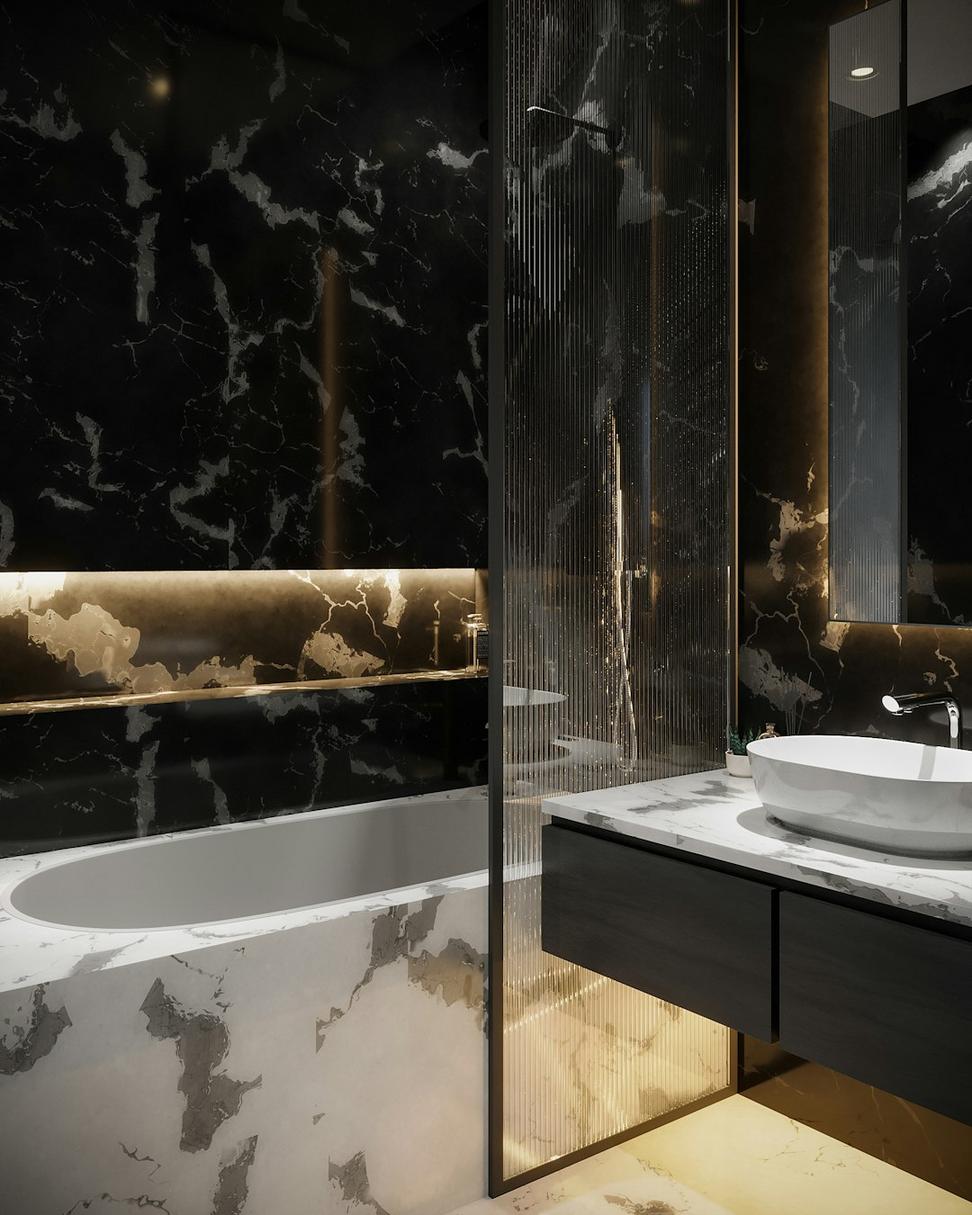
3D Visualization & Rendering
Not everyone can look at a floor plan and imagine the space. Hell, sometimes we need to see it in 3D ourselves to test ideas. That's where visualization comes in - seeing your building before it's built.
We use this internally for design development, but it's also super helpful for clients, investors, city councils, and neighbors who need to understand what you're proposing. Way more effective than hand-waving and saying "trust me, it'll look great."
Rendering Packages:
Basic Package
- 3-5 exterior views
- Basic materials & lighting
- Delivered in 1 week
Premium Package
- 10+ views (interior & exterior)
- Photorealistic materials
- Multiple lighting scenarios
- Delivered in 2-3 weeks
We can also do virtual walkthroughs, drone-perspective renders for site planning, and seasonal variations to show how your building looks in summer vs. winter light.
"The renderings helped us secure financing way faster than expected. Our lender could actually see what we were building, and that made all the difference in their confidence level."