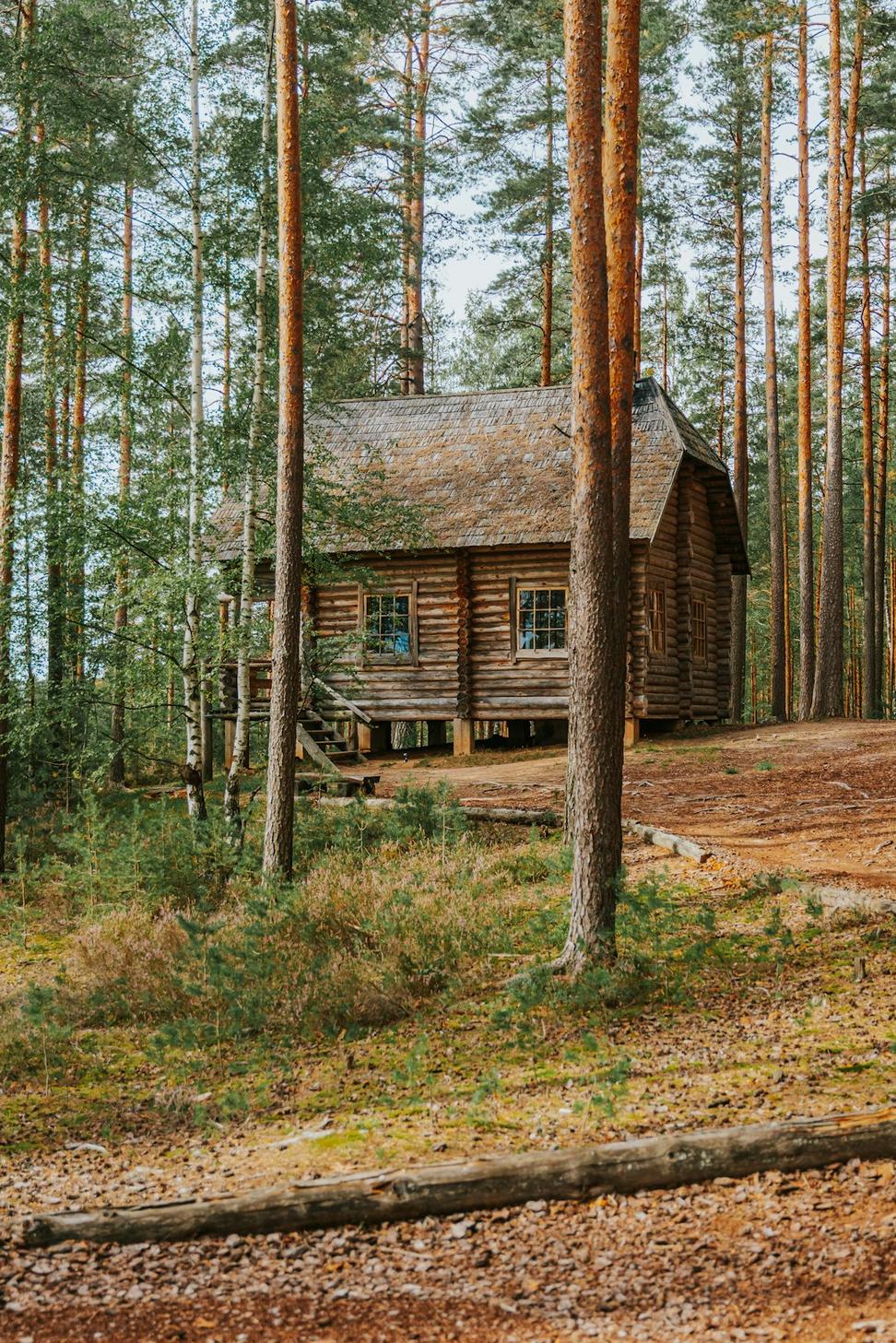
West Vancouver Forest Residence
Honestly, this one was a dream. The clients wanted something that'd blend right into the forest but still feel modern. We used floor-to-ceiling glass on the south side and local cedar that'll age naturally. 3,200 sq ft of pure Pacific Northwest vibes.
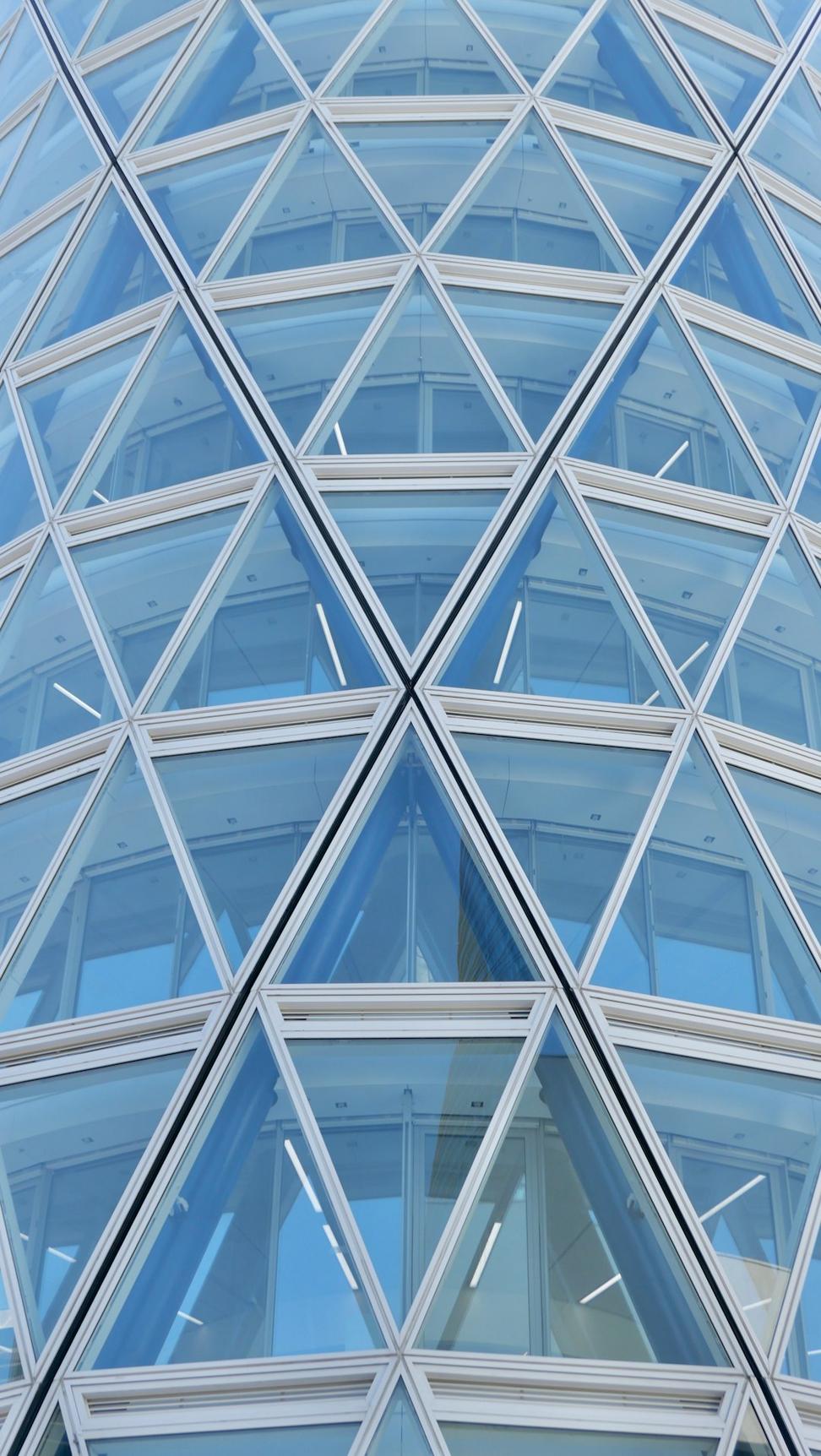
Yaletown Tech Hub
Six-story tech office that needed to work hard but look effortless. Lots of natural light, collaborative spaces, and a green roof that's become the team's favorite lunch spot. The structural engineering was tricky but we figured it out.
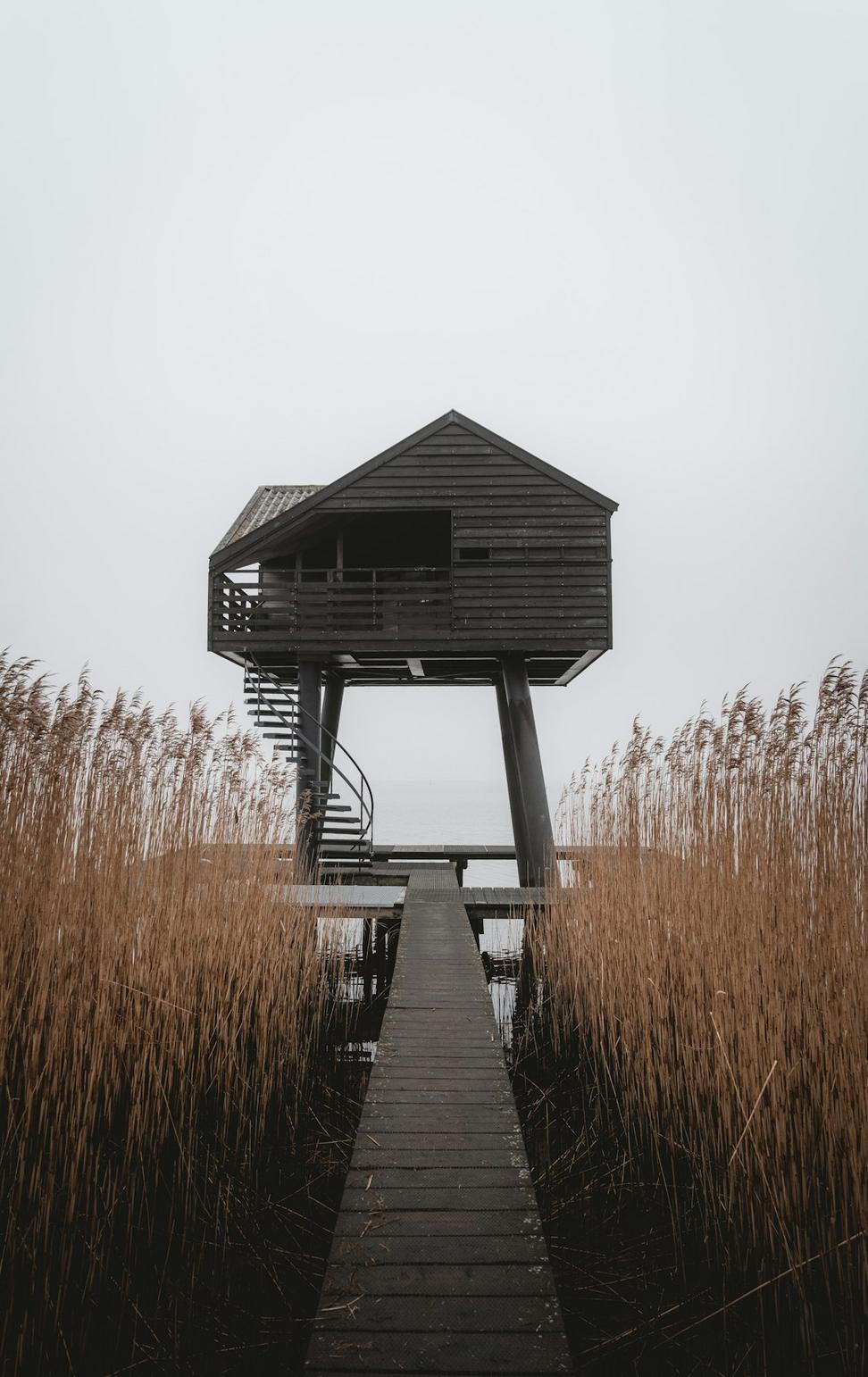
Whistler Alpine Retreat
Built this for a family who wanted a real mountain getaway, not some flashy showcase. Heavy timber frame, triple-glazed windows, and a wood-fired heater that actually works. Survived two rough winters already and looks better for it.
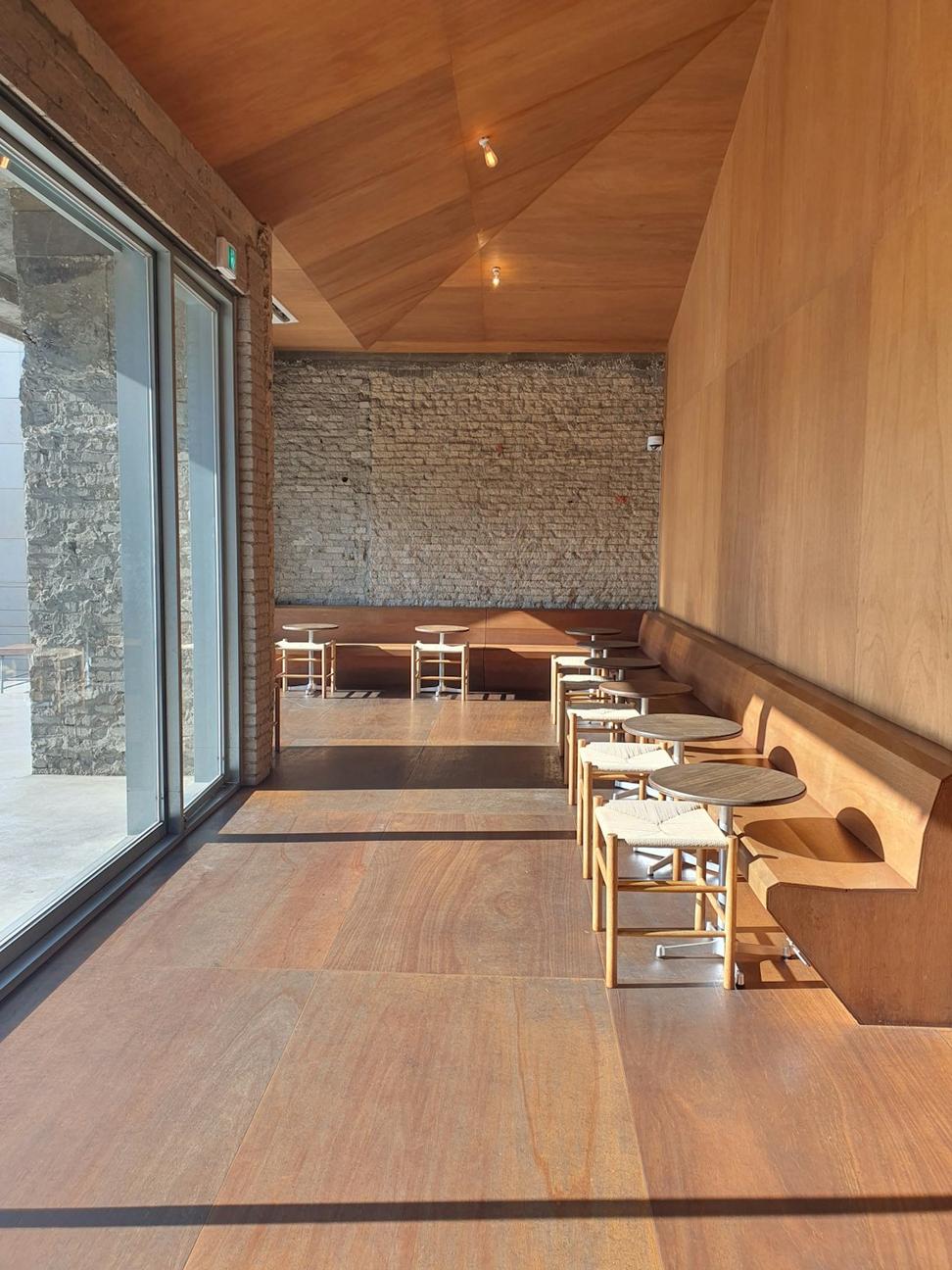
Gastown Nordic Bistro
Restaurant design's always fun 'cause you're basically creating theater. This one's got exposed brick, reclaimed Douglas fir, and these custom pendants we sourced from a BC metalworker. Seats 85 and feels cozy even when it's packed.
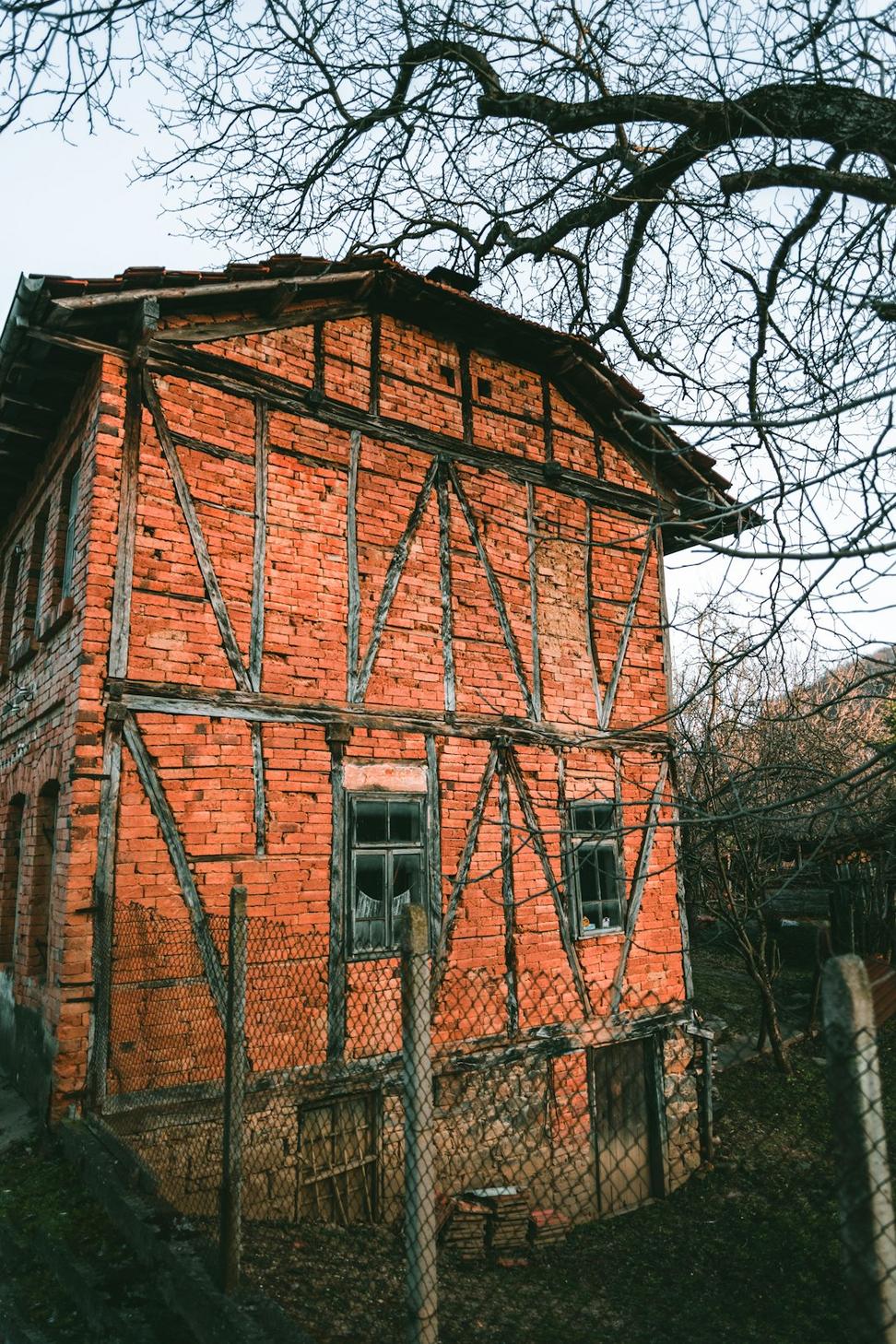
Kitsilano Heritage Transformation
This 1920s Craftsman was a mess when we got it. Original owner's grandson wanted to save the character but make it livable. We kept the exterior charm, gutted the inside, and added a subtle modern extension. Heritage committee approved everything first shot.
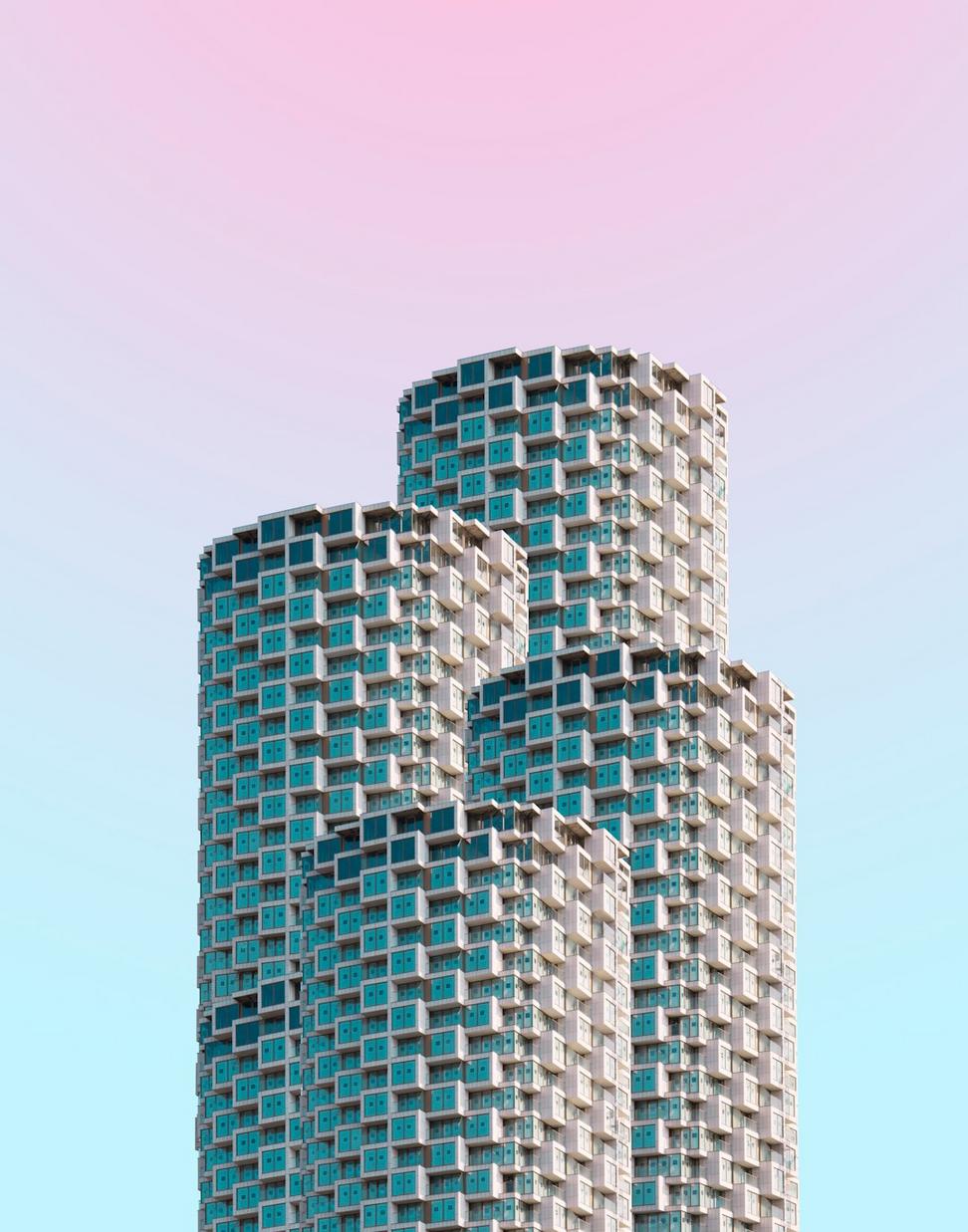
Richmond Wellness Center
They wanted a space that'd actually help people relax, not stress 'em out more. We went with soft curves, tons of natural materials, and these skylights that track the sun. Air quality system's top-notch too. Feels more like a spa than a clinic.
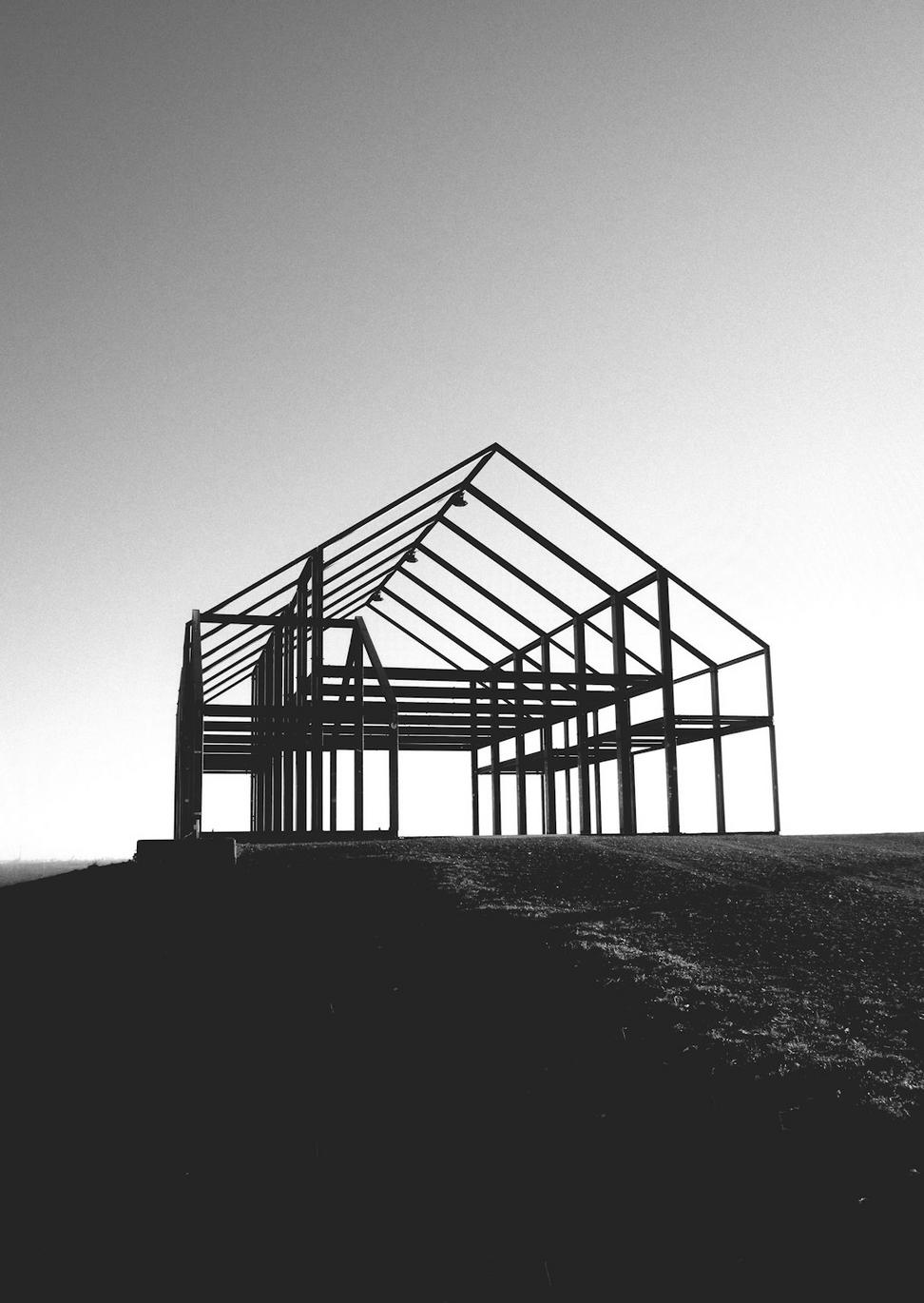
White Rock Oceanfront Home
Beachfront property with killer views but harsh salt air. We used materials that'll age gracefully - weathering steel accents, fiber cement panels, and massive sliding doors that disappear into the walls. Design's all about capturing those Strait of Georgia sunsets.
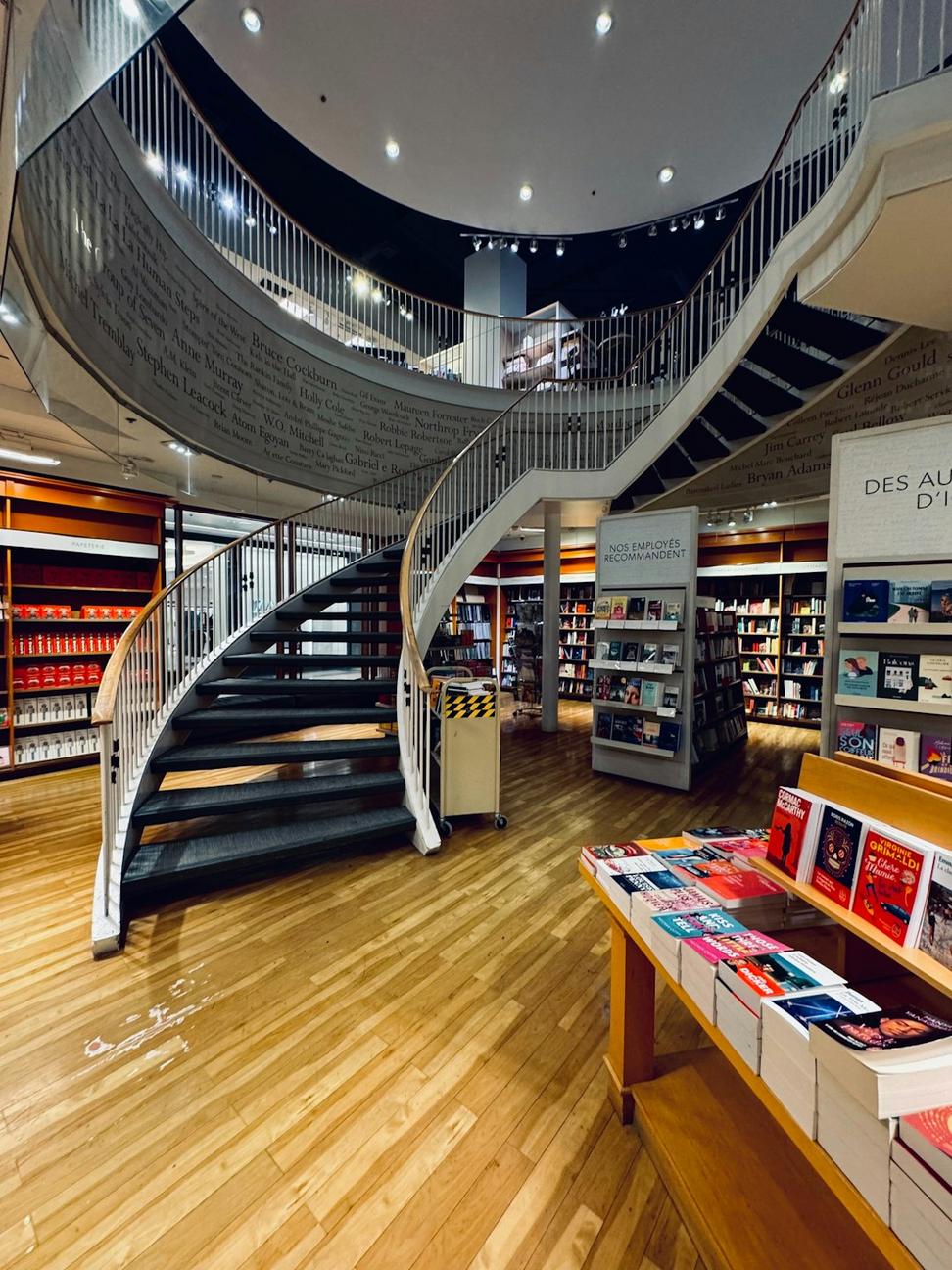
South Granville Retail Space
Small footprint but we made it work. Custom millwork throughout, LED lighting that changes with the time of day, and a layout that flows way better than you'd expect. Owner said sales went up 30% after the redesign, which feels pretty good.
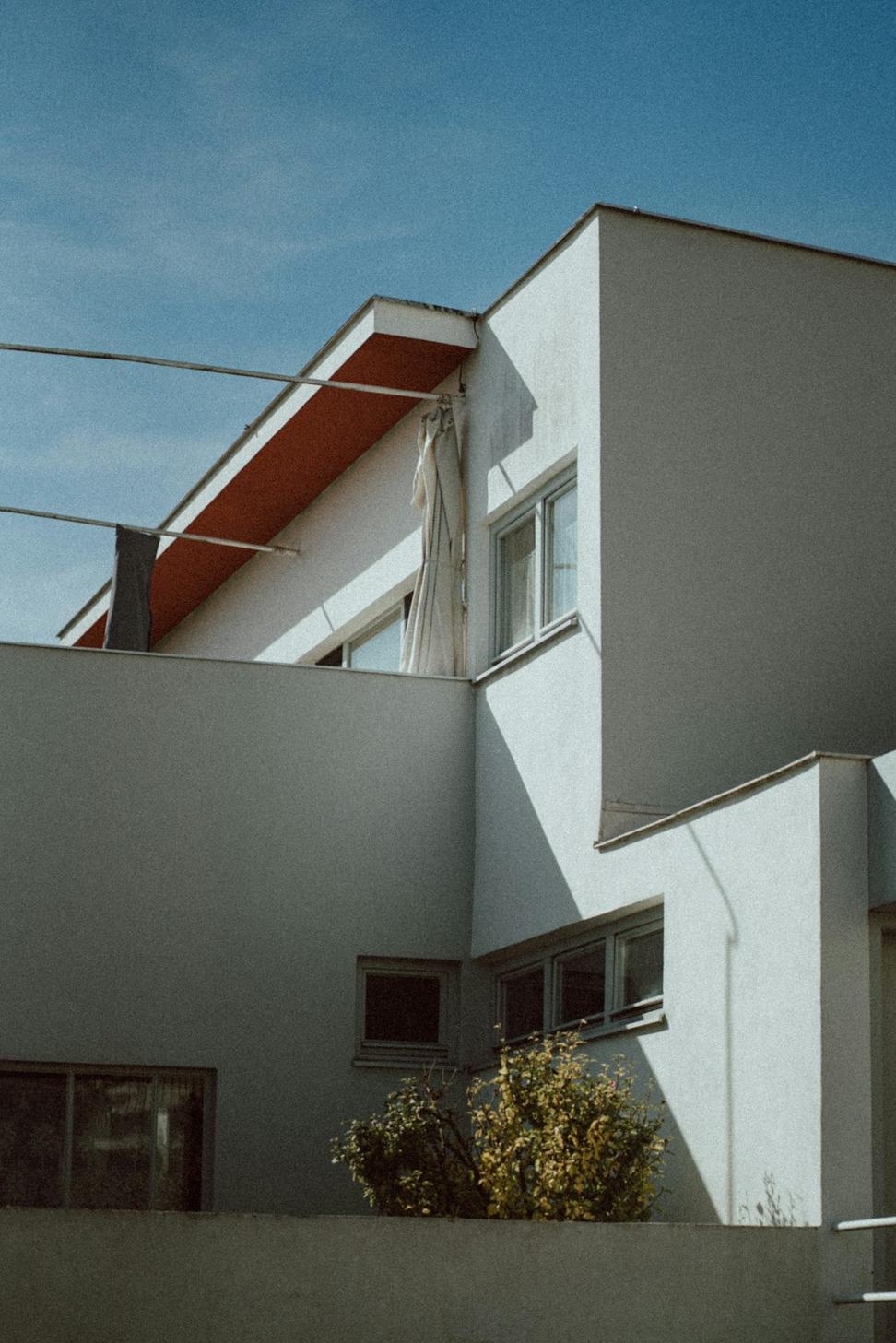
Mount Pleasant Laneway House
Vancouver's laneway houses are challenging 'cause space is tight and everyone's watching. We maxed out the allowable footprint, added a green roof for insulation, and designed these clever built-ins that triple as storage. Compact but doesn't feel cramped at all.
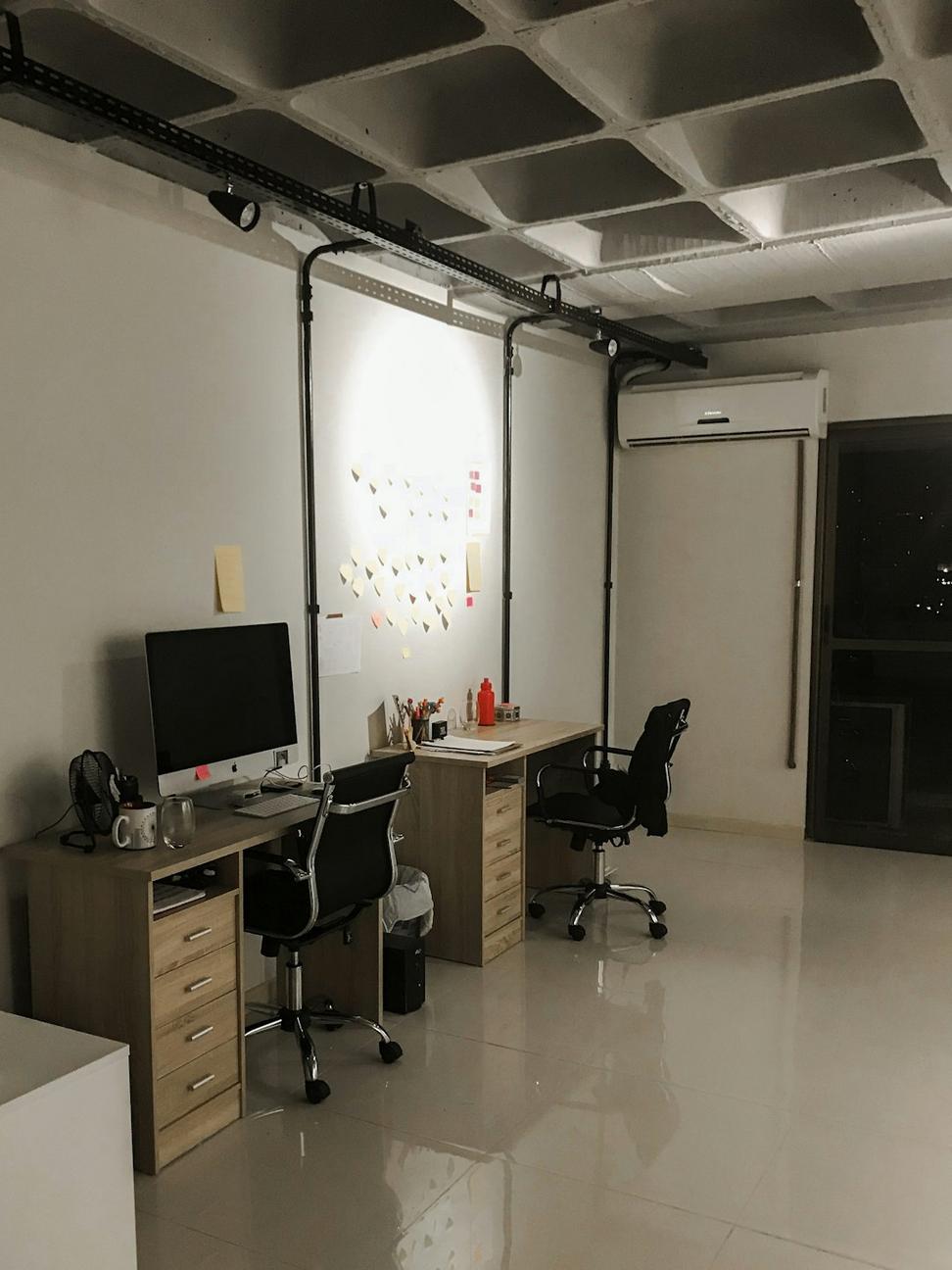
Olympic Village Coworking Hub
Flexible workspace that needed to accommodate everyone from solo freelancers to small teams. Acoustic panels keep it quiet when you need focus, but there's also these communal areas where people actually talk to each other. Became profitable faster than expected.